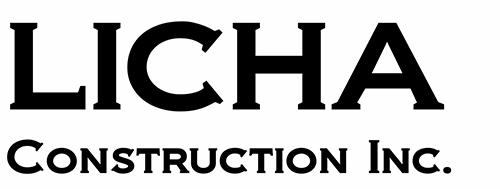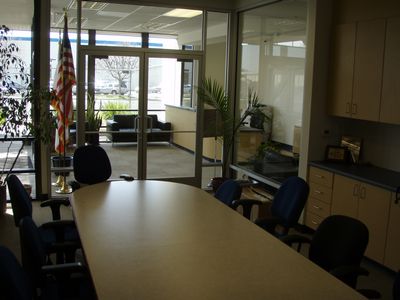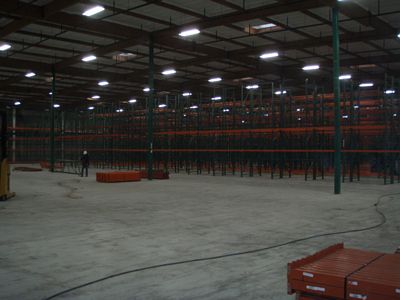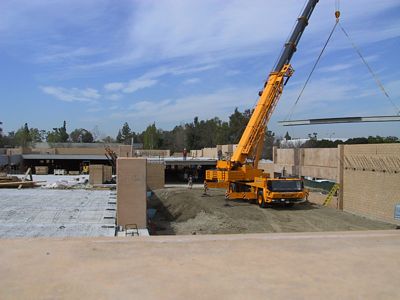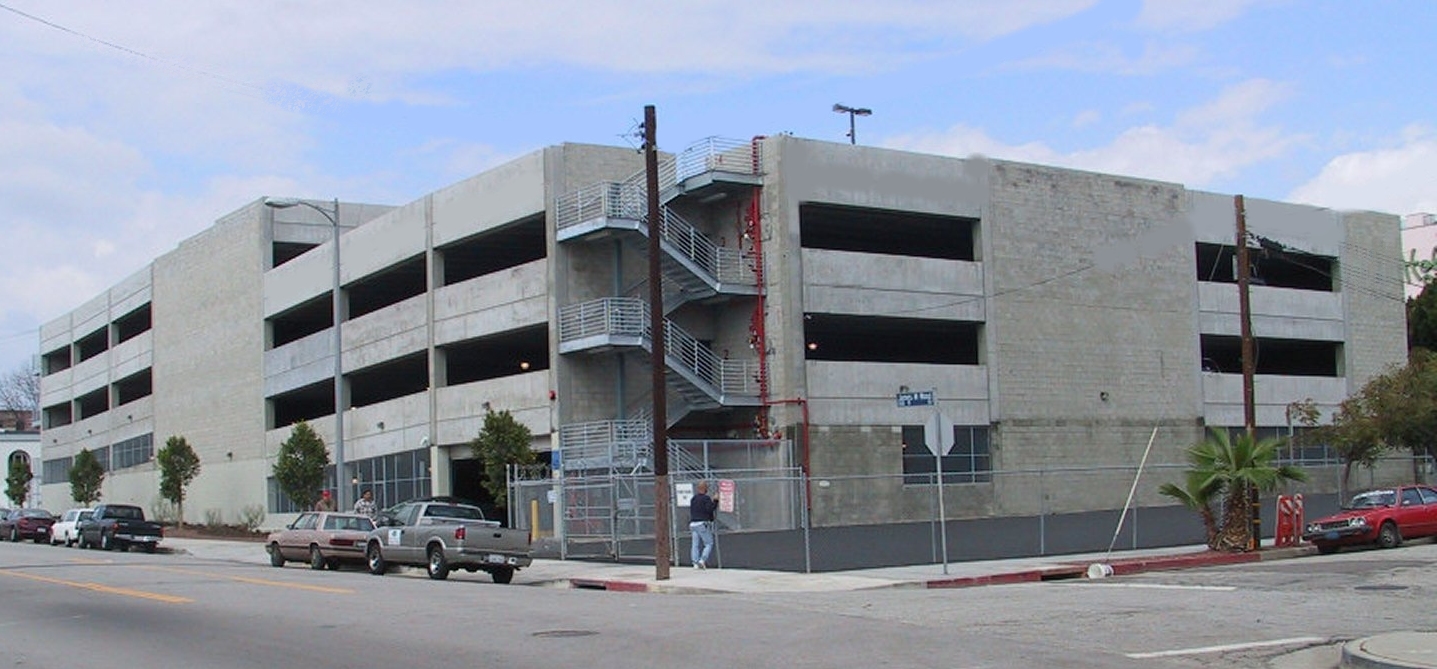Safe, Functional, and Efficient Parking Structures
Precast concrete is a moldable material that offers great structural strength and durability, along with aesthetic flexibility. A variety of colors, textures and shapes enable designers to create structures that are not only useful, but attractive as well.
We have found that no other building material or combination of materials can rival precast concrete's design, functional and economic advantages when it comes to building parking structures. The benefits are many:
Licha Construction Inc. can make these advantages work for you by applying state-of-the-art design solutions to your functional needs.
At Licha Construction, we have nothing but high standards for our clients. With decades of experience, and production of dozens of parking garages, we can provide you with a variety of services that will give form to your ideas.
Over the years, Charles Licha Construction Inc. has proven that designing and building a parking garage with our design/build team is the most cost-effective and worry free way to build parking structures that are both durable and attractive.
Recent statistics have shown that more new above-ground parking structures are built with precast concrete than any other structural system. Considering the amazing benefits of precast concrete, it's easy to understand why. With high strength and durability, low maintenance, speed of erection and unlimited design and aesthetic capabilities, precast concrete is the preferred material for parking systems and Licha Construction is the preferred builder.
In addition, using precast concrete will boost your bottom line with lower financing costs, faster return on investment, less maintenance and fewer repair costs. Precast parking structures are visual marketing tools that help attract tenants and customers, without detracting from the surrounding environment.
Graebel Van Lines
Project: Graebel Van Lines
Location: San Jose, CA
Type: Warehouse/Distribution/Office
Completed in 2010, this fast-paced project defied the laws of a typical construction timeline. Completed for a remote client, this extensive renovation of an existing 130,000 sq.ft. warehouse included everything from a completely new electrical system, HVAC system, ESFR fire suppression system, plumbing system, extensive racking system, as well as a build out of 9,000 sq.ft. of interior offices (pictured) and restrooms.
Other work included site redevelopment, new loading docks, backup generator installation, facade restoration, and landscaping. This was a design/build project with LEED-certified architect Rick Leslie. From inception to occupancy, completion was only 5 months, including: design/engineering, permitting and plan check, and of course, construction. Completed Feb. 2010.
Cerritos Parking Structure
Project: Cerritos Parking Structure and Trailer Staging
Location: Cerritos, Calif.
Type: Parking Structure and Trailer Staging Area
This parking structure holds 465 cars and was designed for an additional level should future expansion require it. This high-end garage is built of colored precast concrete and split face CMU. Fully sprinklered, ventiated with a guard house at the entrance and fire doors surrounding adjacent properties, the finished site is heavily landscaped with shade trees and meandering sidewalks.
Before the structure could be built, Licha had to modify the solid due to a seven-foot water table. After an extensive dewatering process, the ground was brought to specification with 1,700 rock columns placed to a depth of forty feet in order to use the spread footings that were designed. A five acre truck and trailer staging area across the street completes this project. 2009.
Downtown L.A. Parking Garage
Location: Los Angeles, CA
Type: New Construction/Ground up Parking Garage
Charles Licha Construction, Inc. was selected to design/build this downtown Los Angeles parking structure located next to their facility on Olympic Boulevard. It is used for employee parking. Clements and Clements Architects was part of the Design Build team hired to design the structure that houses 385 cars.
The building was designed with budget in mind and was requested to be as maintenance-free as possible. Given the lot size and the client's criteria, this structure stands four stories tall. The design includes engineered pre-cast concrete columns, girders, spandrel panels, a double T deck with a 4" poured in place topping slab, and masonry shear walls.
The garage is completely secure with lighting, a fully automatic sprinkler system, roll-up gates, guardhouse, and closed circuit cameras throughout. Site work included landscaping, updating the sidewalks, new curbs and gutters and two new drive approaches. Once again, design build has proven to be an excellent choice for our client.
