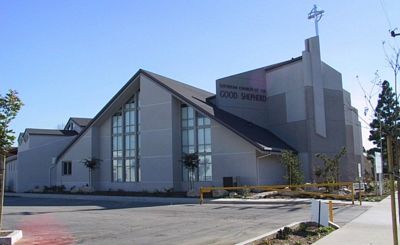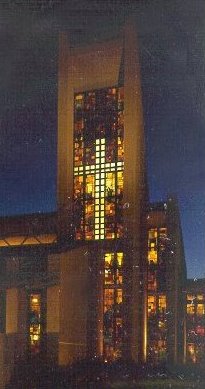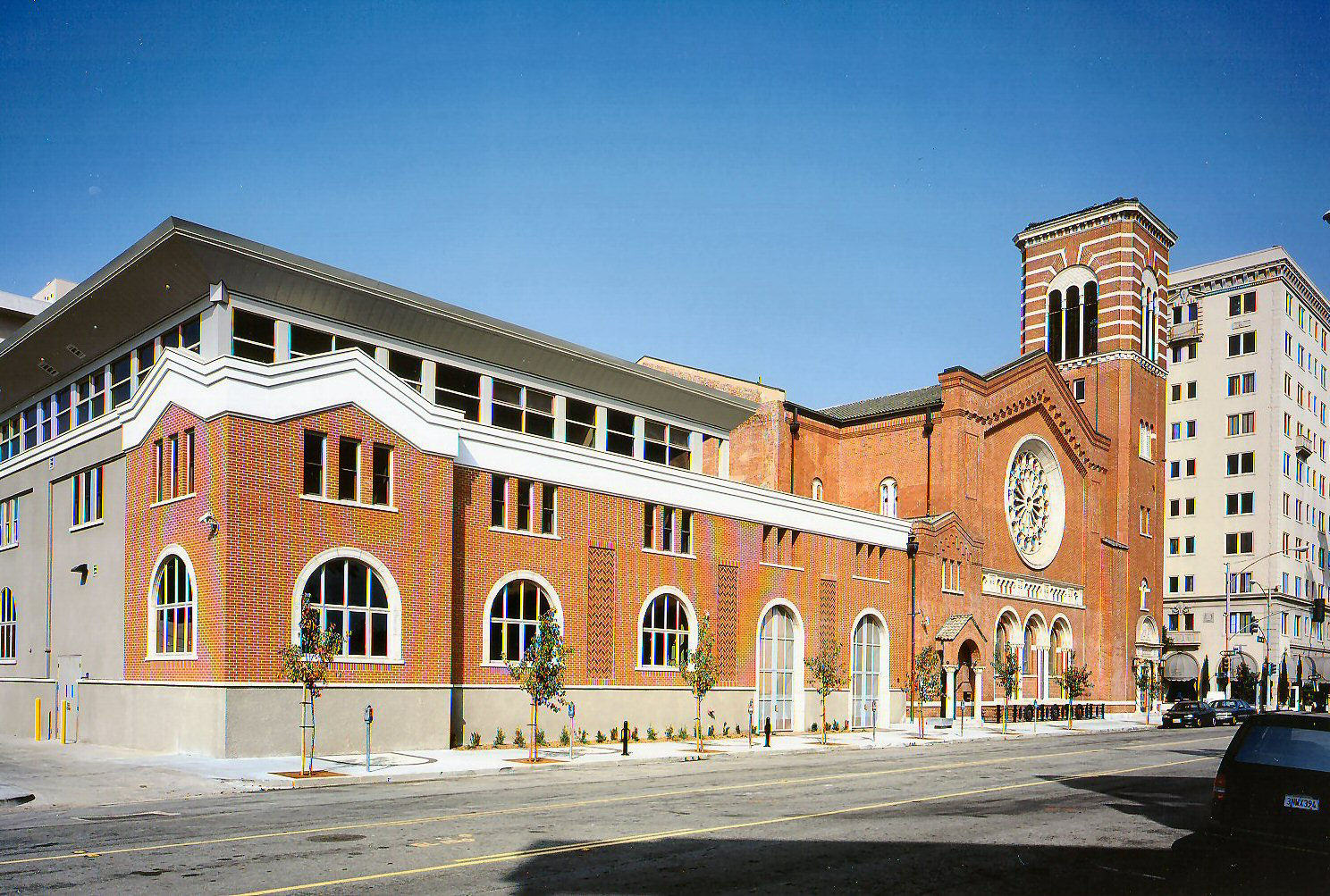Design and Construction of Places of Worship
Since 1948, Licha Construction Inc. has been striving to provide superior service to our clients by providing timely scheduling, excellent customer relationships, and closely monitored supervision both on the job site and in the office. In the commercial building industry, churches stand apart from most structures by having details that not many other buildings have, details which require a keen eye. Licha Construction has a long list of completed churches.
The Lutheran Church
Client: The Lutheran Church
Location: Torrance, CA
Type: New Construction
Lutheran Church of the Good Shepherd. Wood frame, cement plaster structure complete with 20kw diesel generator to insure power for below grade sump pumps. Also includes offices, public restrooms, kitchen, sanctuary, fellowship hall, and classrooms. This project was phased to enable the use of one sanctuary while the other was under construction. Ray Richardson was the on-site superintendent for this 2001 project. Dominy + Associates of San Diego were the architects.
St James Presbyterian Church
Project: St. James Presbyterian Church
Location: Ventura Blvd. Tarzana, CA
Type: Church/Religious Facility
Originally completed back in 1995, Licha Construction built a new sanctuary and offices (pictures above). Complete with all modern amenities, old world details such as real leaded stained glass were also included. The congregation was so pleased with our work that over a decade later in 2010 they called us back to renovate their fellowship hall, commercial kitchen, and classrooms (built over 60 years ago).
This portion of the project was not included in the construction of the main facility in 1995. Licha Construction renovated these areas by installing 100% new HVAC, electrical, plumbing, roof, windows, doors, storefront, restrooms, flooring, as well as reconfiguring the layout of the building. This portion project was design/build which included Pasadena Architect, Tyler & Gonzales.
1st Congregational Church of Long Beach
Client: 1st Congregational Church of Long Beach
Location: Long Beach, CA
Type: Tenant Improvement
This project was an addition to the original historic church building, which was built in 1914 by the Bixby Family of Long Beach. The new Christian Education & Assembly building consists of a 4,000 sq. ft. basement with 2 classrooms and a full commercial kitchen. The 1st floor, 8,460 sq. ft., has 3 classrooms and the gym/assembly room. The 3rd floor, 5,203 sq. ft., has 6 classrooms and administration offices.
The structure is wood frame with brick veneer, and there is a 3-stop elevator. The architectural firm was Dominy + Associates of San Diego CA, and the on-site superintendent was Ray Richardson.




